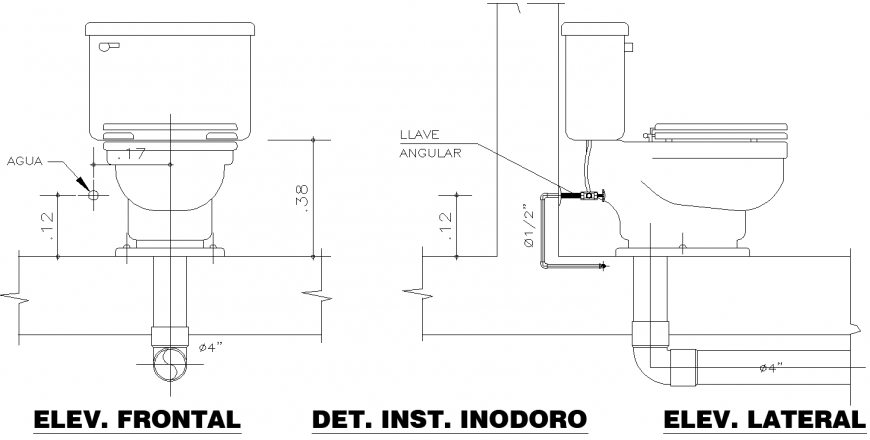w.c joinery detail drawing dwg file.
Description
w.c joinery detail drawing dwg file. detail drawing of w.c joinery and installation ,front and side elevation details, section with description and dimensions.
File Type:
DWG
File Size:
—
Category::
Dwg Cad Blocks
Sub Category::
Sanitary CAD Blocks And Model
type:
Gold
Uploaded by:
Eiz
Luna
